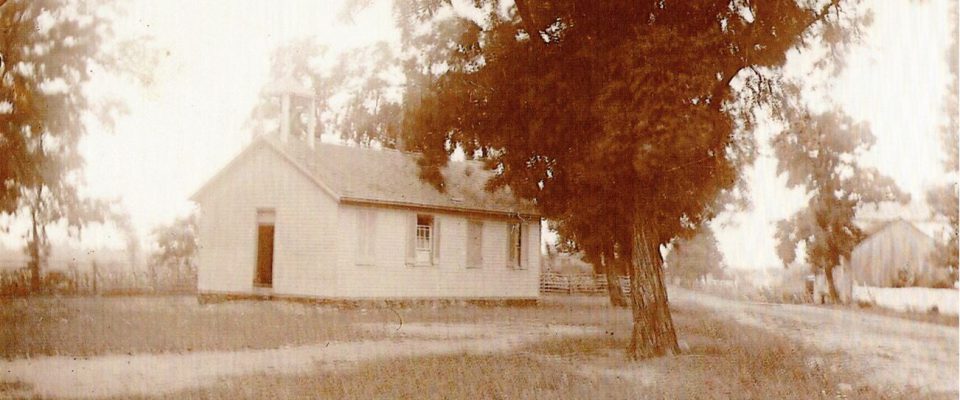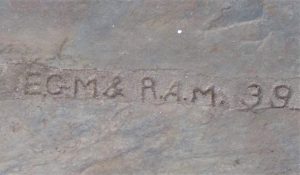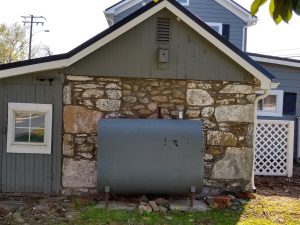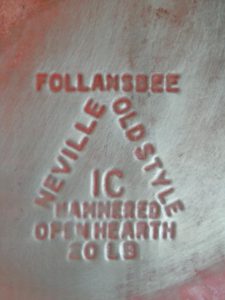The house at the point where South Loudoun and Locust Streets intersect, has recently undergone a renovation, as many have noticed.
This building has a storied history. It was cited in the LHS newsletter, as the location of the old stone jail for which “Stone Jail” Street is named. (Stone Jail Street was the subject of a “History Mystery” published in our May 2019 newsletter.)
From around 1870 up until around 1900, this was the location of the Lovettsville Black school — a one-room schoolhouse with a bell tower, and then called the “colored” school.
How do we know this?
First, Eliza G. Myers (1908-1994), an expert on the local schools who was herself a teacher and a school principal, wrote about this school in her contribution to Lovettsville: The German Settlement, published in 1976. Mrs. Myers wrote:
“The dwelling where Loudoun and Locust Streets converge was the Lovettsville School for the black race. It was a one-story building. Later, the African Chapel on Route 287 was used as a school and church.”
Mrs. Myers and her husband Robert A. Myers (1910-1970) also owned this house. In 1953, ownership had been transferred to S. Henry George, and then it later descended to his daughter Eliza George Myers and her husband Robert A. Myers. Eliza and Robert were married in 1939; their initials “EGM & RAM 39” are carved into a stone floor in the newer part of the house.
What the deeds say
Second, we know it was a school from researching the property’s history at the Loudoun County Courthouse.
The first reference to a school is found in an 1877 deed, in which the heirs of Benjamin Kinsey sold two parcels of land to Peter A. Fry, George Eamich, and Luther H. Potterfield. However, the deed of sale states: “Eighty perches is reserved in the Southwest corner being sold by Benjamin Kinsey to the Trustees of the Lovettsville School District.” This is repeated in an 1878 deed, in which the properties were sold by Fry and Eamich to Potterfield; the sale again excludes the school lot, to wit: “eighty perches of land is reserved on the Southwest corner being sold by Benj. Kinsey to the Trustees of Lovettsville School district.”
Benjamin Kinsey had bought the two parcels of land in 1867 with no mention of the school lot, so we can assume that the school lot was sold to the School District Trustees sometime between 1867 and 1877.
Most likely this would have been around 1870-71, when public schools were established in Virginia as part of Reconstruction. (Virginia was one of the last states to do this.) Free public education was provided by the Underwood Constitution of 1869, and implementing legislation was passed in 1870. Newly-created local School Districts around the state immediately embarked on a crash program of acquiring land and building schools.
An 1885 state-wide school report from the Superintendent of Public Instruction, says that as of 1885, there were twelve white schools in the Lovettsville District, and one “colored” school.
In 1905, the “School Board of Lovettsville District, number Five,” sold the school lot to Charles F. Shumaker for $300; technically, the property was conveyed “with special warranty.” The deed of sale was signed by George W. Virts, president, and John George, clerk, of the School Board of Lovettsville District. The deed includes the following statement:
“Said property has been in the possession of the party of the first part [the School Board] many years and has been known and used as the property of said first party and it is believed that the title to the same is good in said first party, but the deed for the same has not been recorded as far as the party of the first part is informed. It is expressly understood and agreed that the said party of the first part reserves such desks and blackboards as may be now in the building erected on said school house lot and subject to said reservation the said party of the first part doth hereby covenant that it will warrant specially the property hereby conveyed….”
The picture that we have of the schoolhouse shows a one-story building with a bell tower. Sometime after 1905 the roof and the bell tower were removed, and the second story was added. The four windows on the Loudoun Street side of the schoolhouse correspond to the four windows – and now a door – seen in the photo of the current building.
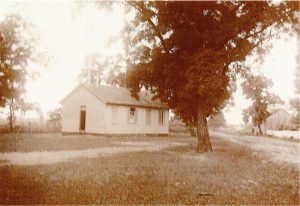
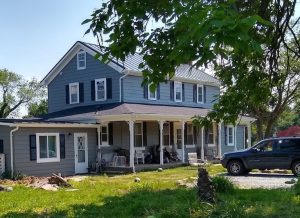
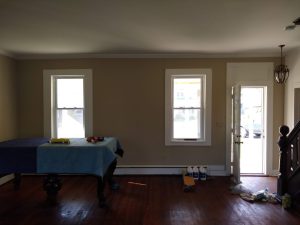


Additions were also added on the north and south sides. The entrance to the one-room school was on the north end, and the entrance was quite tall. Today there is a transom above the door in that location, which corresponds to what we see in the old photograph. We don’t know when stone structure, that local legend says was a jail, was built.
But it must have been added after the building was already being used as a school. There is no sign of it in our photograph of the schoolhouse, which could date from the 1890s as do other photographs in that Frye family collection.
When the owner recently renovated the building, he was on the lookout for any remnants of the old school, such as blackboards, or any sign of the bell tower. Nothing was found.
However, when he replaced the roof, he found a metal roof on which was stamped: “Follansbee. Neville Old Style. IC Hammered Open Hearth. 20 LB.”
Some research showed that the roofing was made by the Follansbee Brothers firm; the company operated under that name from 1894 to 1940, and then as Follansbee Steel Corp. from 1940 until 2012. The company itself was originally founded in 1812, and closed two hundred years later, in 2012. It was based in Pittsburgh and had manufacturing plants in WV and Ohio.
We can’t pin down the date any more precisely. We found a few ads for “Neville Old Style” that were published between 1901 and 1913 — but it could have been manufactured earlier or later than that.
In any event, it’s obvious that was what was once a one-room schoolhouse, has been transformed over the years into a comfortable dwelling housed, expanded by a second floor with additional rooms on both ends. And a stone structure, once used as a jail according to local legend, now is just used for storage. But if those walls could talk….
- Ed Spannaus

