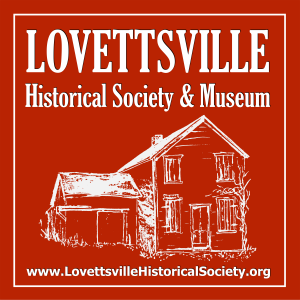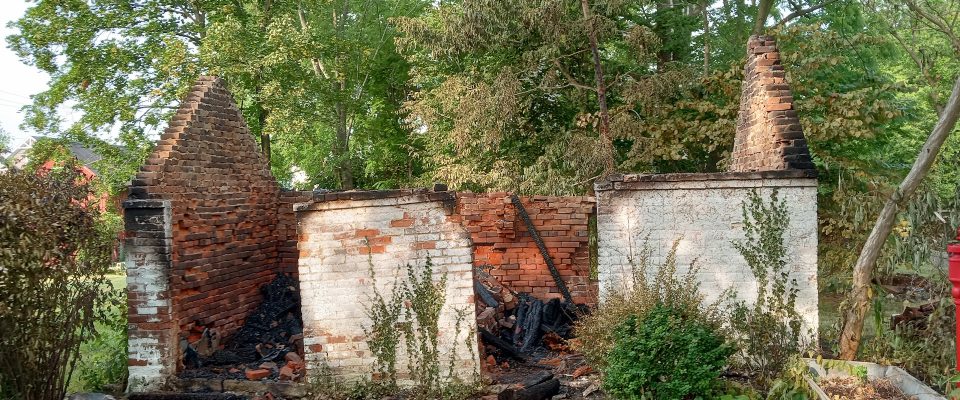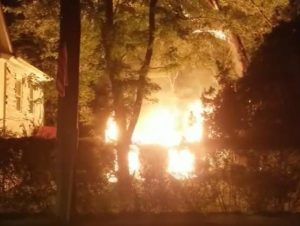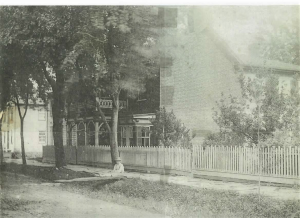By Edward Spannaus
In the early morning of June 19, 2023, an outbuilding known as the “meat house” on the old Luther Potterfield property on Lovettsville’s main street (now 32 East Broad Way), was gutted by fire. The brick building was probably about 190 years old and was likely built around the same time as the front brick portion of the Luther Potterfield House, in 1833-34. The meat house is one of only three remaining outbuildings on this property, which at one time also had an icehouse, a milk house, a store house, a warehouse, and a stable.
As many of you know, this is the house in which my wife and I have lived for going on 40 years. Fortunately, no one was hurt in the fire, and it did only minor damage to our home, due to the alertness of some insomniac neighbors who called the Volunteer Fire & Rescue Company. Units responded from Lovettsville, Brunswick, and Purcellville before we were even awake, and efficiently suppressed the flames. We are grateful to all those who helped prevent something far worse from happening.
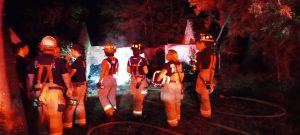
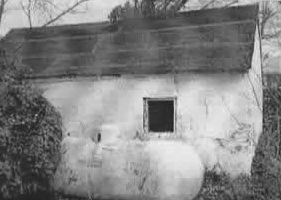
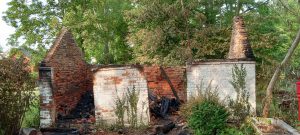
When the Milk House Burned
This is not the first outbuilding to have burned on this property. The following was published in the Frederick Post, page 3, on March 11, 1916:
MILK HOUSE DESTROYED
Lovettsville Alarmed By Blaze on Potterfield Property
(Brunswick Office of the Post)
Set afire by sparks from a pile of burning brush, a milk house, belonging to Luther Potterfield in Lovettsville Va., was nearly destroyed Friday morning, about 9 o’clock. Prompt response to the alarm by a lot of men, and their effective work in subduing the flames were all that saved this building and possibly others.
A tree had been cut down in the garden some time ago and Friday morning Mr. Potterfield, who is about 75 years of age, undertook to burn the brush. Sparks from this fire fell on the roof of the little building, setting it afire. Mrs. Rusmisselle, next door, saw the fire on the roof and sent out the alarm. A number of men quickly responded and, with water from a well nearby, succeeded in putting out the fire in a few minutes.
A rather strong southwest wind was blowing at the time, and if the flames had not been so quickly discovered and subdued, it is likely they would have spread to the house and probably to other houses nearby.
Considerable excitement prevailed in the village for a while.
The Mrs. Rusmisselle named in the article, was Laura Tanquary Rusmiselle, the wife of Dr. A.W. Rusmiselle, who lived in the house at 30 East Broad Way from about 1901 until 1920. They are mentioned in our articles on the “Doctors’ House” renovation and Lovettsville’s doctors over the years.
When was it built?
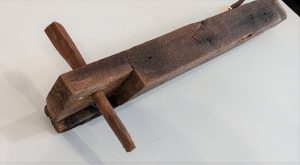
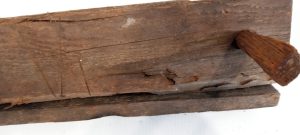

When the old milk house was built, is unknown. Our best estimate is that the meat house was erected in the early 1830s. Its construction is similar to the brick portion of the Potterfield House, which was built in the 1830s, being added on to the first dwelling house on the property, which was a log or frame structure located on the north-east corner of the property. The foundations for the original house are still visible today.
The roof rafters in the brick dwelling house are irregular sizes, rough-cut, and joined at the top by a half-lap joint and a wood pin. Each set of rafters is numbered with Roman numerals. Since the rafters were not standardized, the roof framing would be assembled at the sawmill and numbered, before being transported to the building site and reassembled in the same order.
The rafters in the meat house were of the same construction, except shorter and smaller. The Roman numeral were still visible recently. See photo, which shows the half lap and wood pin at the top, and the Roman numeral VI on the side.
What was inside?
Attached to the old rafters were wrought-iron meat hooks (see photo). A woman who grew up next door, remembers seeing a slab of meat (probably from a hog) hanging in the meat house. It seems likely that this is where meat was cured.
There were doors on the two entrances in the front. In the two rear windows there were iron bars – probably to keep critters – four-legged and two-legged – away from the meat.
While repairing the roof in the 1990s, the owner found a large piece of a packing crate which was used to ship a piano from Baltimore to Luther Potterfield. On the front of the shipping crate is written:
Piano Forte
Geo. Willig & Co
Baltimore, Md.
L.H. Potterfield
Lovettsville Va
c/o Brunswick, Frederick Co., Md.
The piano was likely shipped sometime between 1890 and 1910. It must have been after 1890, because that’s when the name of Berlin was changed to Brunswick; and it has to be during or before 1910, since that’s when Geo. Willig & Co. went out of business.
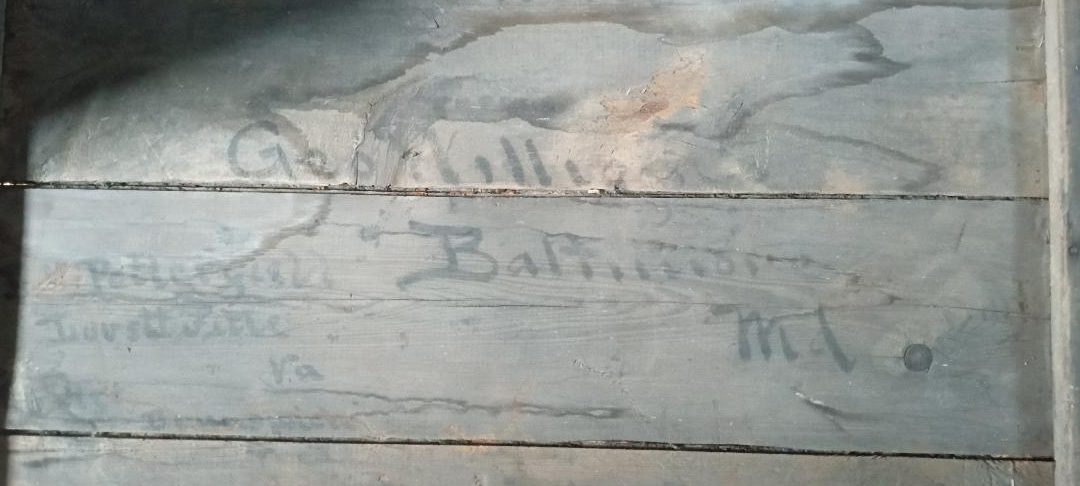
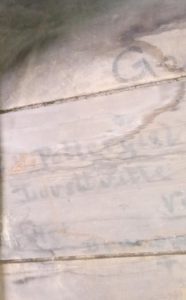
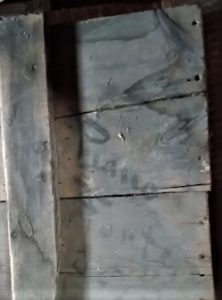
Who owned this property?
Here’s what we know about the owners of this property, now known as 32 East Broad Way, up through the mid-20th century:
1820-31: Herman Heinzerling of Baltimore bought Lot 15 and one-half of Lot 14 from David Lovett. Heinzerling does not appear to have improved the property or lived there. He appears to have moved to Bedford County, Pennsylvania (where many residents of the German Settlement relocated after the Revolutionary War).
(Meanwhile, the adjoining property to the west, comprised of Lot 13 and the other half of Lot 14, was purchased from Lovett by William Wire. Judging from the tax records, Wire improved this property — now known as 30 East Broad Way –with the brick portion of that building.)
1831-33: William Wire bought the property from Elizabeth Heinzerling, the widow of Herman, for $20. Up to 1833, real estate property tax records show no buildings or improvements, with this property assessed at a mere $8.00. (By contrast, Wire’s property next door was assessed at $500 for buildings, and a total of $525 for both buildings and lands.)
1833-1848: Jonathan Wenner bought the property for $60, indicating that some improvement to the property had begun. The property tax records for 1834 show a sharp increase in valuation – from $8 in 1933, to $800 for buildings and $19 for land, for a total of $819. There is a notation of “new buildings” on the tax record – so it is very likely that not only the brick dwelling house but the brick building later known as the “meat house” were built in 1833-34. The dwelling house is a German two-door house (Zweiturhaus) – a style common in Pennsylvania.
In 1843, a heavily-indebted Jonathan Wenner mortgaged his real and personal property as security for debts owed to various creditors. In 1848, his property was auctioned off; the real property by that time included “a lot of land with a dwelling house, ware house, store house, and other necessary buildings.”
Despite his financial distress, Wenner was appointed Postmaster in 1837, and he remained in that position for ten years.
1849-67: Jacob C. Stoneburner and his wife Charlotte Stoneburner purchased the property with its warehouse and store house in March of 1849 for $1,400. Jacob Stoneburner was a storeowner who at least on one occasion, sold slaves as well as merchandise – although not necessarily from this property. (There are reports that slave auctions were held outside the town, possibly on the Everhart properties on the east side of what are now Everhart Road and Lutheran Church Road.)
Despite his being a slave-trader, Stoneburner was also pro-Union during the Civil War. In the May 1861 secession referendum, he voted against secession. An official report from Union Brig. Gen. Nathan Kimball described the Confederate raid that took place on Sept. 30, 1862 in Lovettsville:
A body of the enemy’s cavalry, under the command of Capt. [Elijah] White, had been marauding and pillaging in the village and in the country adjacent the day before, and a Mr. Stoneburner, a Union citizen and merchant, was robbed and obliged to flee for his life, they taking from his store not only articles of use to them, but everything they could, destroying what they could not.
The New York Times of October 10, 1862 also reported on the Confederate raid:
Rebel cavalry commanded by a Capt. White, had been roaming through the region for several days, impressing and robbing Union men. Mr. Stoneburner, a merchant at Lovettsville, had everything stolen from him and was then compelled to flee in order to save his life.
1867-1878: Benjamin Kinsey bought the property and improvements for $2000. All that is known about Kinsey is that he is listed on the deed as being from Howard County, Maryland. He is not listed in the 1870 census for Loudoun County.
1878-1924: Luther H. Potterfield bought the property from Benjamin Kinsey, along with the back lot across Pennsylvania Avenue. We know a great deal about Luther Potterfield and the Potterfield family, some of which is found here. During the Civil War, Potterfield served as a scout for the Union Army, and he worked with the Union military command to set up the operation to capture or kill the renegade John Mobberly.
After the war, he worked as a clerk in Frederick Eamich’s store, and roomed with the Eamichs at what is now 30 East Broad Way. In 1871 he married Kate Eamich, and in 1878 they bought the house next door.
Around 1890, the Potterfields built the two-story rear addition to the house, which had the first indoor kitchen. The construction was German siding over brick.
A photograph (estimated from the 1890s) shows the house as it appeared then, with an enclosed front porch and a balcony. In this photo are visible the original log or frame structure, the 1833 brick part, and the c. 1890 rear addition. To the far left is the Goodhart house and word-working shop, on whose foundation the Brown Brothers Funeral Home was built around 1940.
1924-1967: Selby and Anna Marguerite Brown bought the property from the Potterfields. Selby Brown was one of the three Brown brothers, and the only one to never go into the funeral home business. Selby operated a barber shop in one of the front rooms, and also worked as a ticket agent for the B&O Railroad in Brunswick.
When the Browns bought this house, the original part of the house was demolished, and a new brick wall was built on the east side of the brick house to close it off. Likely at this time a new front porch was built, with a low brick wall around it. We know this, because the type of brick used for the east wall and the porch is modern Martinsburg Continental brick, quite different than the brick from which the brick portion of the house and the meat house were built. The two types of bricks are still noticeable today.
